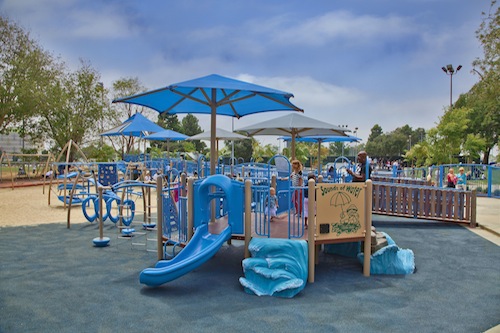As sport teams succeed, crowd support at games will increase. You want to ensure that your facility meets the needs of the people attending.
Consider: Is this an indoor or outdoor athletic gym or field?
If you are interested in an indoor telescopic seating system, you provide your ideal amount of seating and space available. You can choose between stadium or platform chairs, mobile units, sculpture seat modules (SSM) and classic wood bench seating. The bleachers can fold in order to allow additional space in your facility for when the bleacher is not in use. It can also be customized with your team colors, desires. Great features of bleachers are their durability and easy maintenance. Seating Modules are constructed of high strength polyethylene, which does not stain or splinter or warp. The solid color is molded in to ensure the color will not fade or wear out. They are also easy to clean and sweep because there is no exposed hardware or debris traps. No matter which type of seating you choose, we can provide you the strongest understructure in the industry which will also ensure the safety of your patrons.
For your athletic field seating, we can customize a permanent grandstand to fit your needs. You need to consider: desired seating capacity, spectator flow, space available, sightlines and applicable building codes. Understructure designs can be angle frame structures (best for level sites) or clean span, I-beam structures (the most flexible design option). Both designs have extruded aluminum seating and decking options which are designed for low maintenance. For seating, you can provide spectators with basic benches, bench seating with back rests, or fixed stadium chairs. This can be customized by: powder coated finishes to coordinate team colors, donor plates, or row plates and seat numbers for individual chair options. Your grandstand can also include: press boxes, integrated buildings beneath, rear exiting and a ramped ADA access. All of these options and customizations will provide you with the ideal outdoor seating facility.














